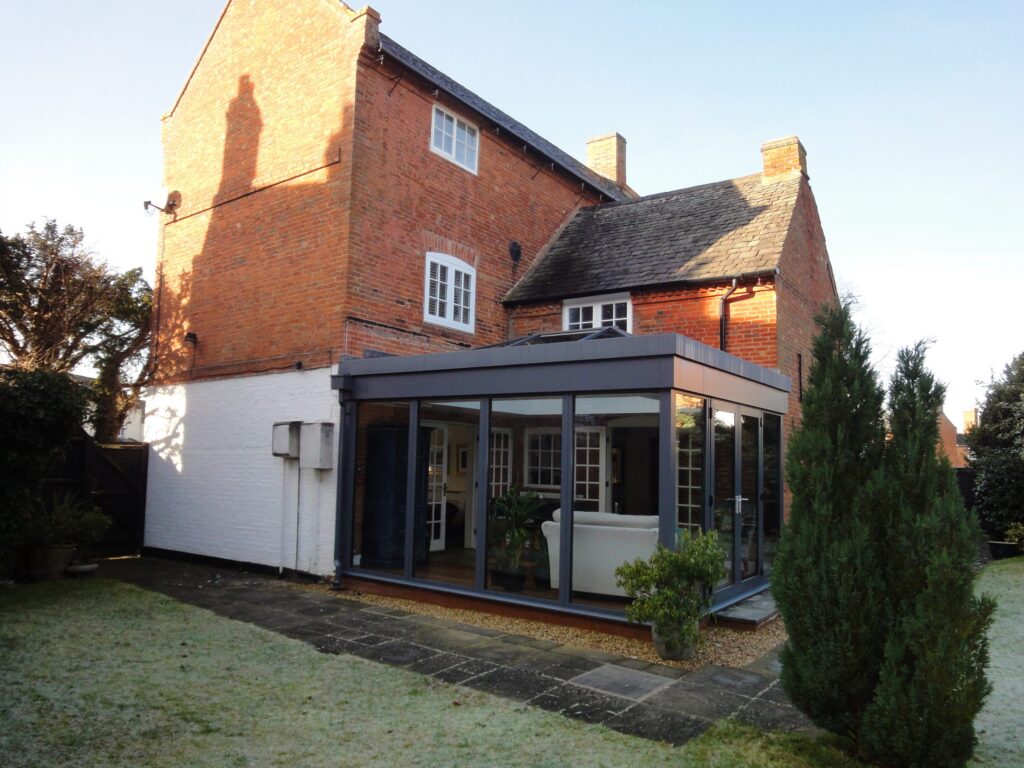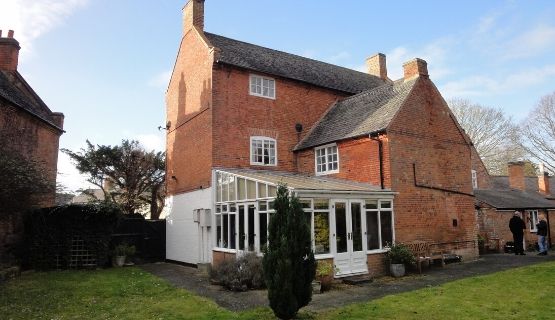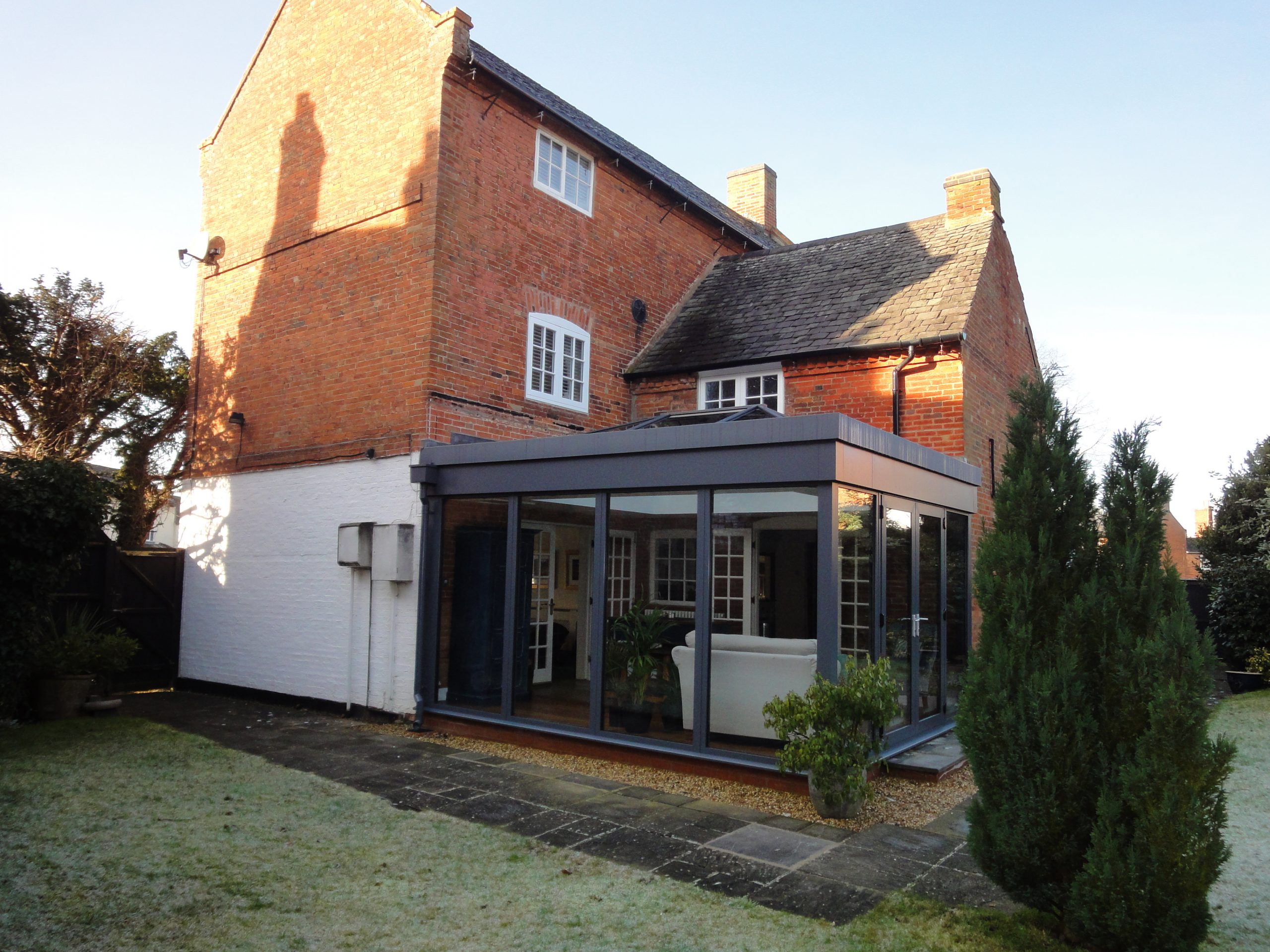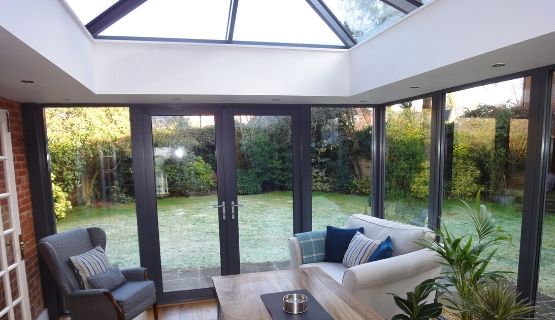MODERN ORANGERY ATTACHED TO GRADE II LISTED PROPERTY
THIS PROPERTY IS LOCATED IN A SMALL VILLAGE OF GREAT GLEN IN LEICESTERSHIRE.
Our brief was to obtain listed buildings consent to demolish the old softwood conservatory and replaced it with a maintenance-free modern aluminium orangery.
It was hoped the existing foundations would be acceptable to work with for the new structure in order to meet modern-day building control standards. An orangery which falls under building regulations, specify foundations would need to be no less than one metre in-depth subject to ground conditions. The depth of the foundations on the existing structure was unknown but retained original plans indicated the foundations were up to a metre deep, therefore it was assumed from the original plans that the base would be fit for purpose. A small trail dig would be required to confirm though if permission was granted.
We applied for permission to build the new orangery and quickly obtained listed building consent. However, it was stipulated by building control that we check the existing depth of the foundations before any construction works started.
The original foundations seemed acceptable but upon inspection, after a trial dig it was confirmed the foundations were actually only to a depth of 850mm and building control insisted they had to be removed and reinstated onto good buildable ground.
If you plan to use existing foundations and brickwork in a similar situation you will need to consider the option that building control may require you to remove your existing foundations as they are deemed not fit for purpose. This instantly adds to the project costs and can increase the building works element by an average of 30%.
We were then required not only to take down the old conservatory structure but also to break up the existing brickwork, slab & foundations and build a new base that complies with building regulations.
The frames used for construction are a thermally broken contemporary square frame aluminium system, sourced and fabricated in Great Britain and painted using a marine-grade powder-coated finish in RAL 7015. The glazing in the frames is a soft coat, Low-E, sealed unit filled with argon gas and uses a ‘warm edge’ spacer, this particular sealed unit achieves a centre pane u-value of 1.0u w/m2k designed to retain energy within the living space. The lantern is also a thermally broken contemporary aluminium square section system in matching colour, the glazing is different though. The glazing used in the lantern will retain heat within the building as well as combat solar gain in the summer months, it is also self-cleaning!
The hidden gutter system around the lantern is carefully designed to guide water to the designated metal hoppers and the specialist GRP coating applied carries with it a 20-year warrant and full BBA accreditation. The hidden gutter is naturally structurally solid, very similar in a way to that of the second storey of your own home, so the structural platform serves as a very handy access position for maintaining the windows on the upper levels of this property.
Internally you’ll notice the original walls are exposed, both client and conservation officer were keen to avoid permanent any scaring to the listed property so every care was taken to ‘tack’ our structure to the main dwelling without damaging the all-important fabric. A lot of this was able to be achieved by using an integrated structural portal that has been cleverly hidden inside the sections of the aluminium framing, allowing us to maintain that sleek modern look!
The project was commissioned towards the end of February 2019. Listed building approval took 12 weeks from survey through to approval. The bespoke framing was fabricated in 7 weeks. Supports and structural items were fabricated in line with the frame’s arrival. To avoid unnecessary exposure to the clients living areas, building works commenced on week 5 of the 7-week fabrication cycle taking 3 weeks to complete. The superstructure, weatherproofing, lantern, lead work, electrics, plastering, flooring, and painting took a further 8 weeks to complete. This timeline is fairly typical where external permissions are required prior to construction and when designing and building something of a bespoke nature.
Our clients are naturally very pleased with their new orangery, with the new glazing specification the house is much warmer inside and has become a useful space for relaxation on a daily basis.
Clients comments.
“I wanted to ask you to thank, from me, the entire team who have been on site. This includes everyone from the guy delivering the skip to the whole team involved in the works.
In particular, I am working away all this week, and away from home, so Sam has been a little worried about dealing with the whole thing on her own. When she and I spoke in the afternoon, she was really happy with how everything has gone; every single member of your team had been helpful, super-polite, and generally made the whole experience less stressful than I think Sam was expecting. Basically, she (and therefore, remotely, I) was really impressed with the whole start. I’d like it if you could pass on my thanks to your team for this… we have used lots of different contractors in the past, and it has not always been the case that we have seen this level of professionalism and helpfulness. So – thank you again”
& very best wishes,
Chris




