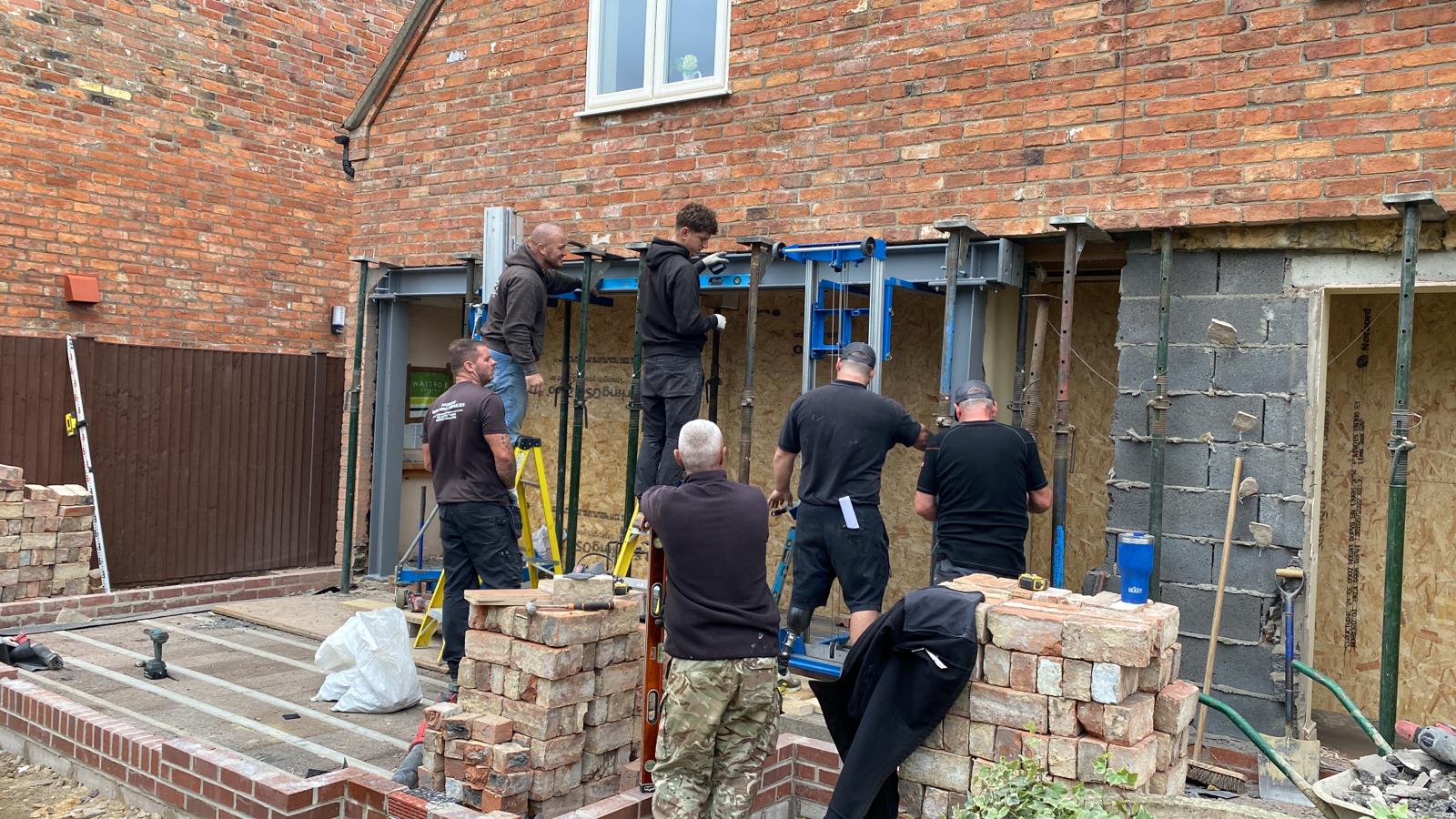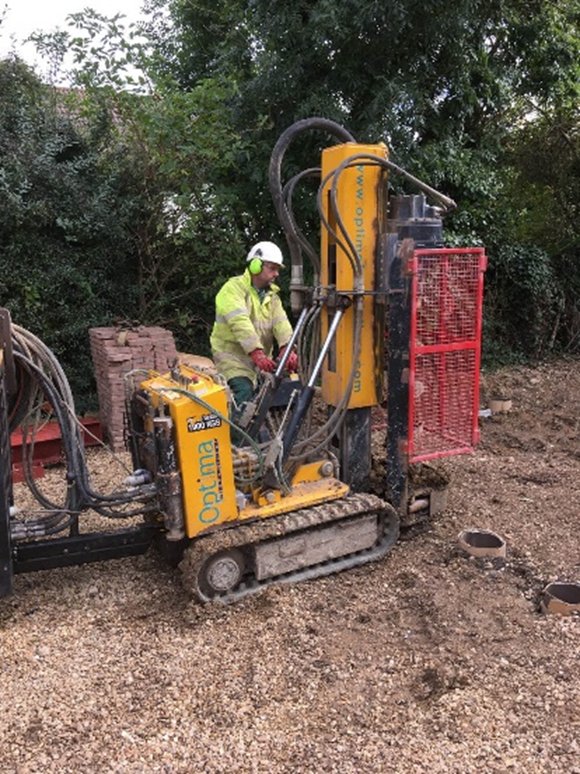
<User Slider to see Before and After Images>
The Involvement of Your Local Building Control Officer
Your orangery project will fall under the local council authority building control department, which means that your local Building Control Officer will ensure that all the work is completed to code and in line with regulations..
The Building Control Officer will want to review your project drawings prior to any work starting. Being local they will know the general ground conditions and will check to ensure the footings are of adequate depth for the conditions. They will also check for the location of trees and other deep roots. This is quite normal and is to protect your footings and ensure the stability of your build.
If there are structural works necessary for your chosen design, such as creating new openings from your existing house into the new orangery, then structural calculations will be needed from a structural engineer. Their report and calculations will be sent to building control for their approval, so that the project is safe to move forward.
These are all necessary requirements that the company you choose to work with should manage on your behalf. Unless you use outside contractors for your building work, then you will have to manage it yourself.
So, Why are Your Building Works so Important?
This information is essential in assisting you to make the right decision when you are investing in an orangery, conservatory or garden room.
So, why are the building works so important?
The governing body for construction are Building Control and they class a conservatory as a temporary structure. So, if you wanted a conservatory with a floor area less than 30m², you don’t need to involve Building Control.
This means that a conservatory under 30m² can be built without anybody checking its ability to withstand high winds, ground movement or correct weight distribution. There is no control over the ground works or building works.
Critically, the end result could be a conservatory that is not fit for purpose, or in the extreme, dangerous.
This isn’t said to worry you but to help you ask the right questions of your installer in order to make an appropriate decision that’s right for you, and to avoid any problems in the future.
Get Your Orangery Building Works Right, It’s Critical
Self Managed or Turnkey, What’s the Difference?
1. When you consider that the likely investment in a high-quality orangery structure using hardwood or aluminium from quality manufacturers, there is no margin for error, so it makes sound financial sense to do your homework regarding the building works needed.
2. You may find that many manufacturers, and installers avoid discussing building works in their initial discussions with you, often suggesting you will save money sorting out the building works yourself. This is because most installation companies do not have their own, in house building teams, relying instead on sub-contractors from your local area or, as they prefer to have you appoint and manage a builder. Of course, if you are experienced in the completion of building works that’s fine, if not, it is a potential risk, and in our experience one not worth taking, however, it is entirely up to you.
3. Using ‘your own’ builders can lead to a loss of control when there is an issue on site, as potentially one supplier blames the other for inaccuracies and you are stuck in a dispute difficult to resolve. If using a supplier with their own builders, it avoid such problems.
4. If you choose to manage your own build, the responsibility is passed to you and your sub-contractor. You will need to plan and organise with your contractor all paperwork for building control as well as engaging a structural engineer when needed.
5. Building control will oversee your build to ensure no short cuts are taken and everything is compliant and in accordance with current regulations.
6. To complete the construction for your orangery or conservatory, you will require concrete foundations to the appropriate depth, your brickwork structure appropriate for your chosen design, a suitable insulated screed finish floor, plastering, electrics and heating. Once the builders have left, the erection of your structure can begin.
7. If you know a local reputable builder and are happy to project manage the complete process, including all the necessary paperwork and inspections up to installation point, that’s not a problem. If not, then the wisest move to protect your investment is to choose a company who have all the services, skills and experience within their organisation.


The Key Steps In Bespoke Design’s Building Process
At Bespoke Design we provide all the services you will need, in house with our own team of experts, which allows us to take all the stress of managing trades away from you, our customer.
Within our team we have our own
- Specialist designers with years of experience.
- Architecturally trained survey teams.
- The building trades, such as brick layers, plasterers and electricians.
- Project management, and an onsite team leader.
- Most importantly we only ever use our dedicated team of installers.
Everyone on the team knows each other and have worked together for many years, all overseen by our own, project management.
If any issues do arise on site, they are quickly relayed to your dedicated contact, to take appropriate action, for your total peace of mind.


